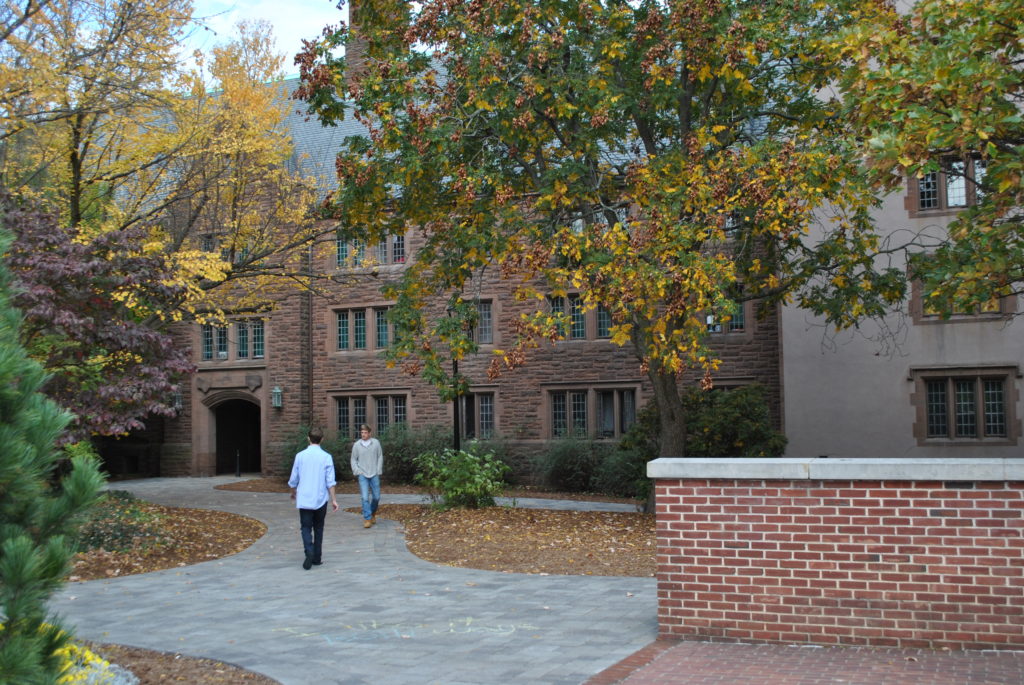The Cook Residential Community houses first-year and upper-year students. First-year students reside in Cook A while upper-year students reside in Cook B & C.
 Location: On the Long Walk next to Hamlin
Location: On the Long Walk next to Hamlin
Size: consists of three towers and is made up of suites. The quads have two bedrooms and a common room. The doubles are two room doubles on the first, second, and third floors. The fourth floor has one room doubles.
Format: Co-ed (Note: The floors are single gender in each tower)
Community Mentors: There is one RA overseeing Cook A and a Community Advisor overseeing Cook B & C.
Floor Plans:
First floor
Second floor
Third floor
Fourth floor
Room Dimensions*:
| Type of Room | Dimensions |
| Single | 11ft 9in x 12ft 8in |
| One-Room Double | 11ft 9in x 11ft 7in |
| Two-Room Double | 14ft 5in x 7ft 4in |
| Common Room | 14ft 2in x 14ft 2in |
*Dimensions are approximate examples; there are variations in sizes of rooms throughout each building
