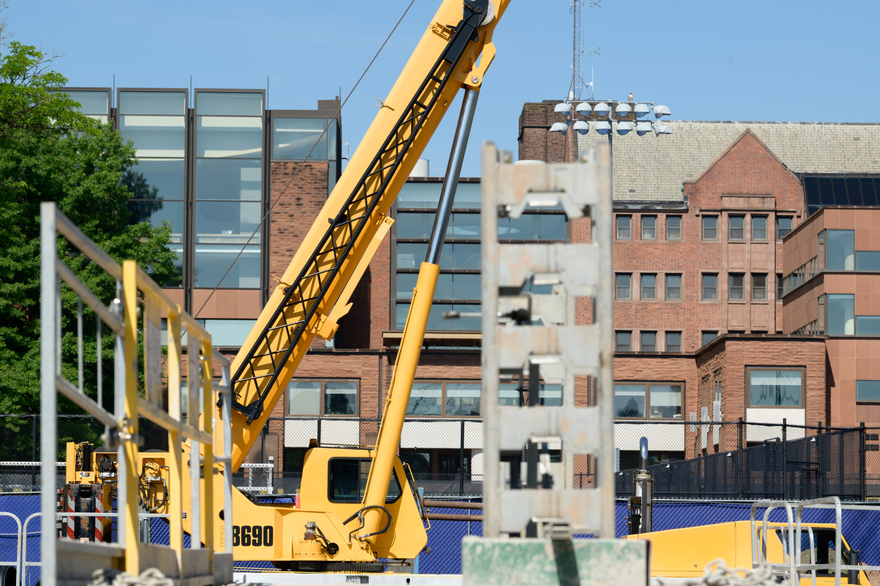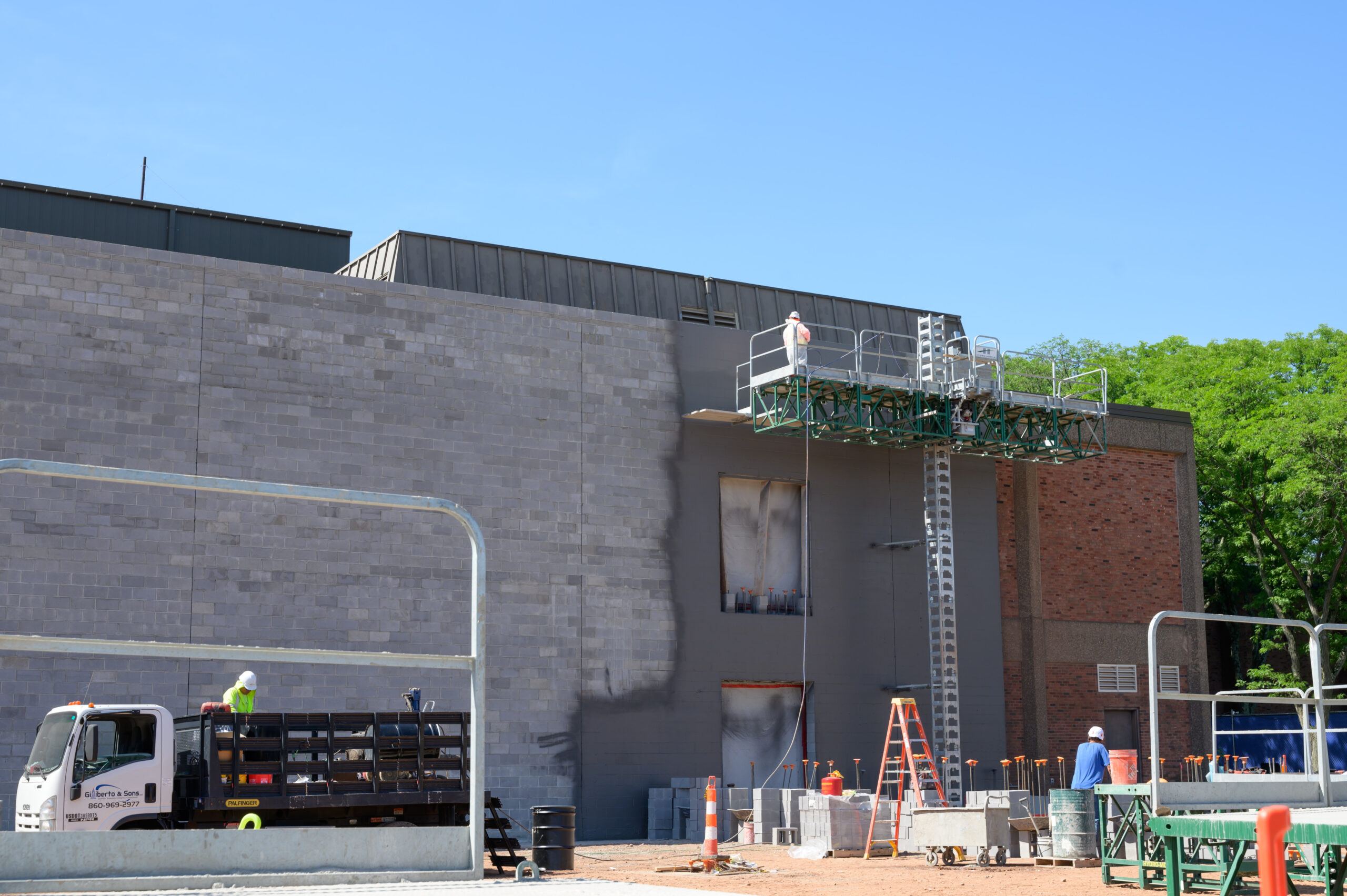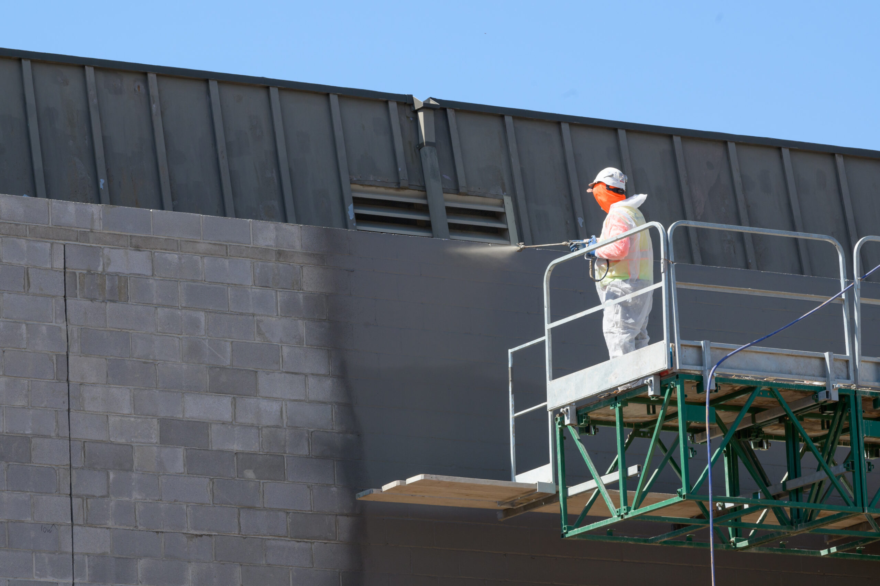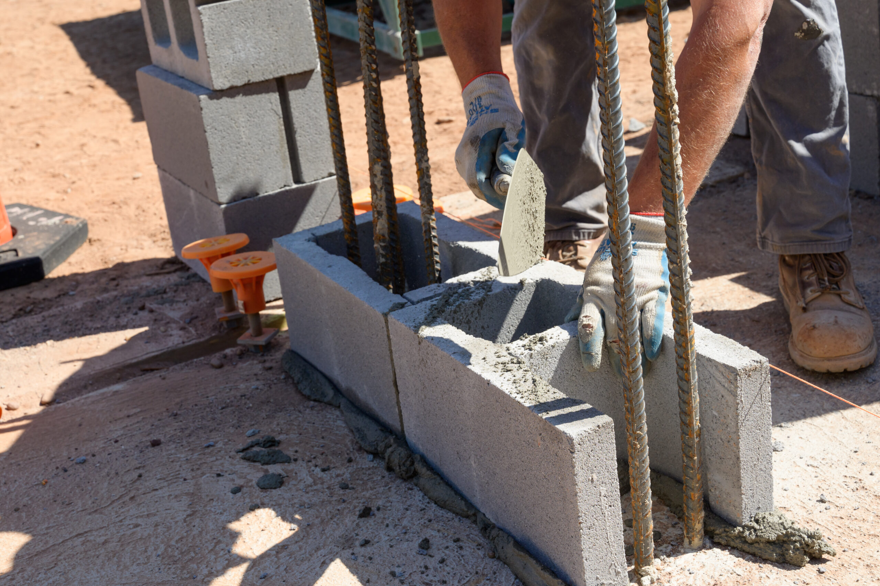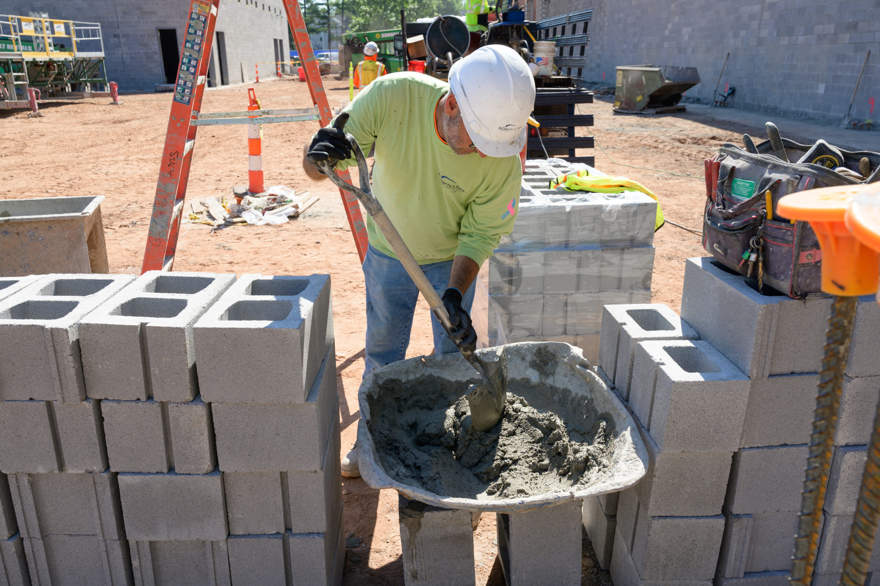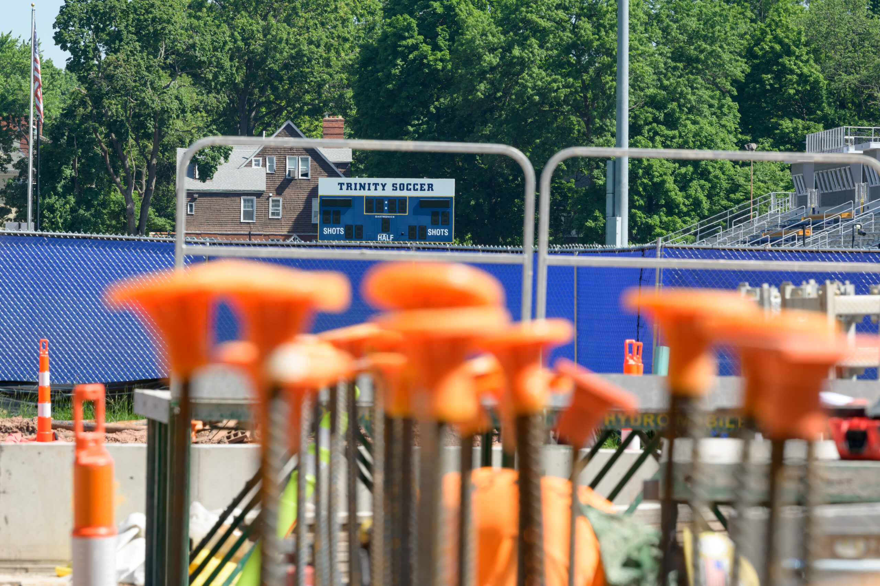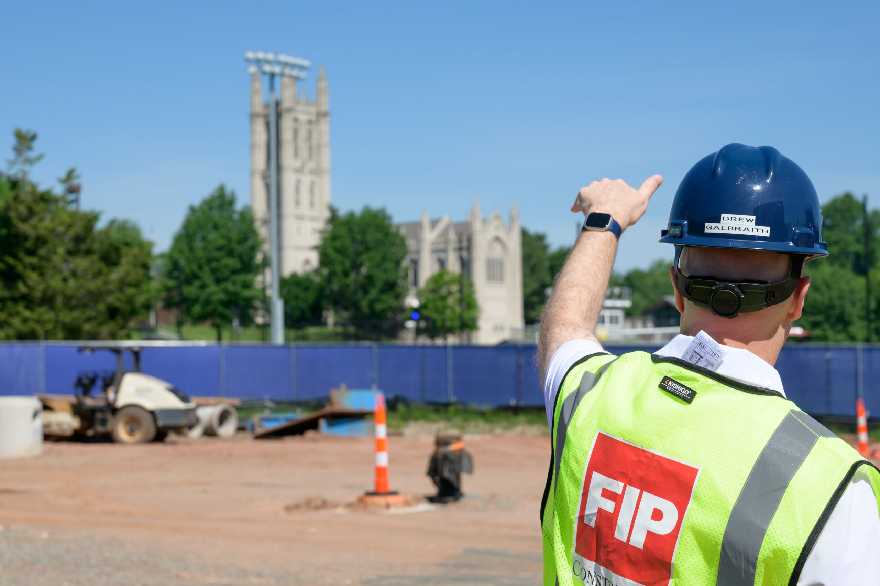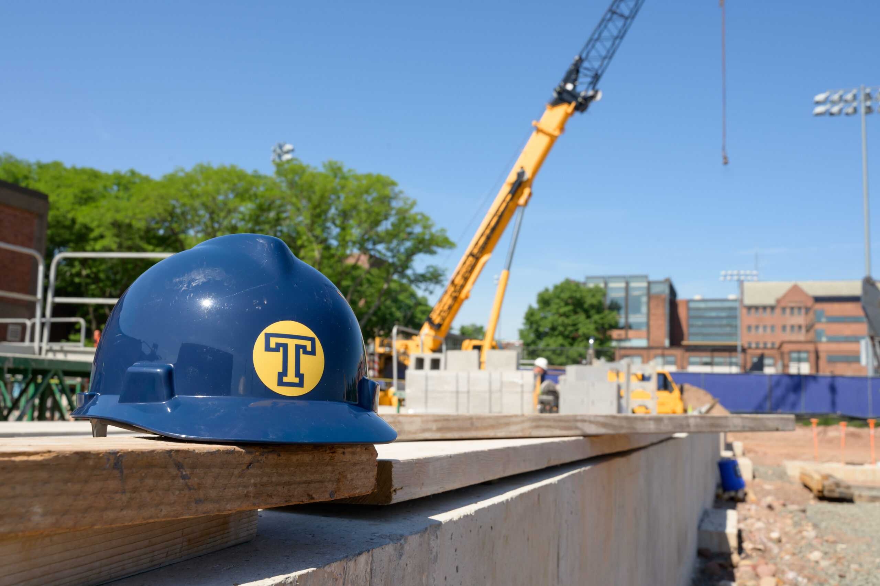Construction on the George M. Ferris Athletic Center is moving forward on schedule and the scope of the building addition will be evident by the time students return to campus in the fall, according to Drew Galbraith, director of athletics and chair of physical education at Trinity College.
The 37,000-square-foot addition covers an area that was previously taken up by lawn and is adjacent to playing fields. The design’s signature features include an open-air second-floor terrace that will boast expansive views of the fields and iconic Chapel, and seven new squash courts with space designed to accommodate fans of Trinity’s winningest men’s and women’s teams.
The Ferris Athletic Center first opened in 1968 and much of the facility—with the exception of the Trinity Natatorium—has remained the same or experienced minor renovations even as the number of teams and the size of the coaching staff increased.
Construction on the $30.1 million project is slated to be completed by this time next year. Staff photographer Nick Caito recently documented the progress.
